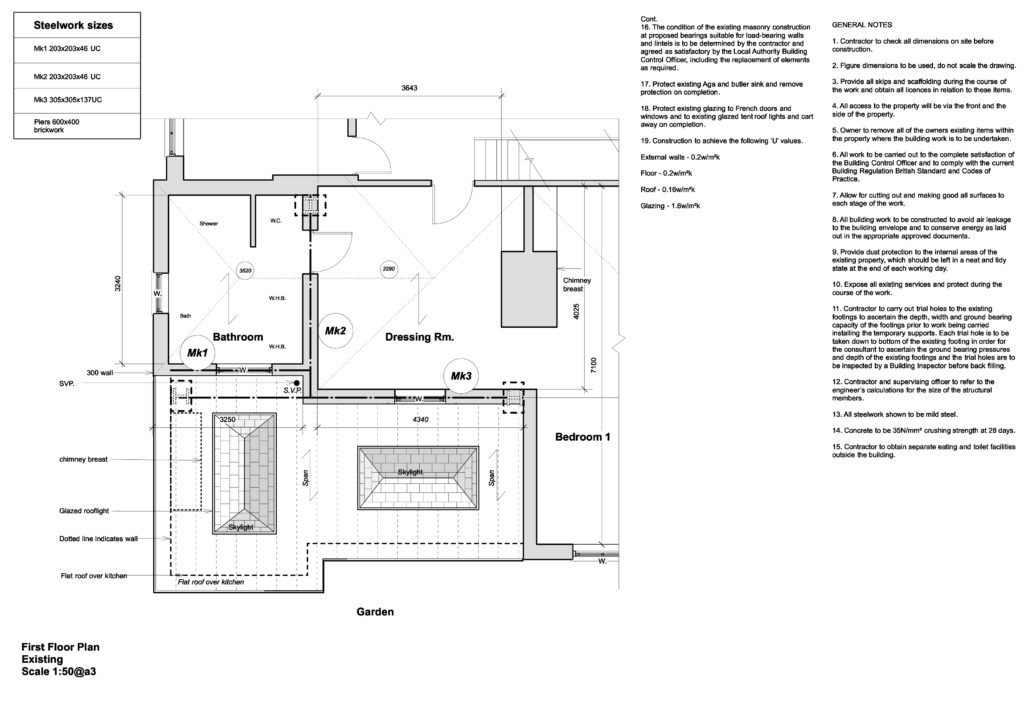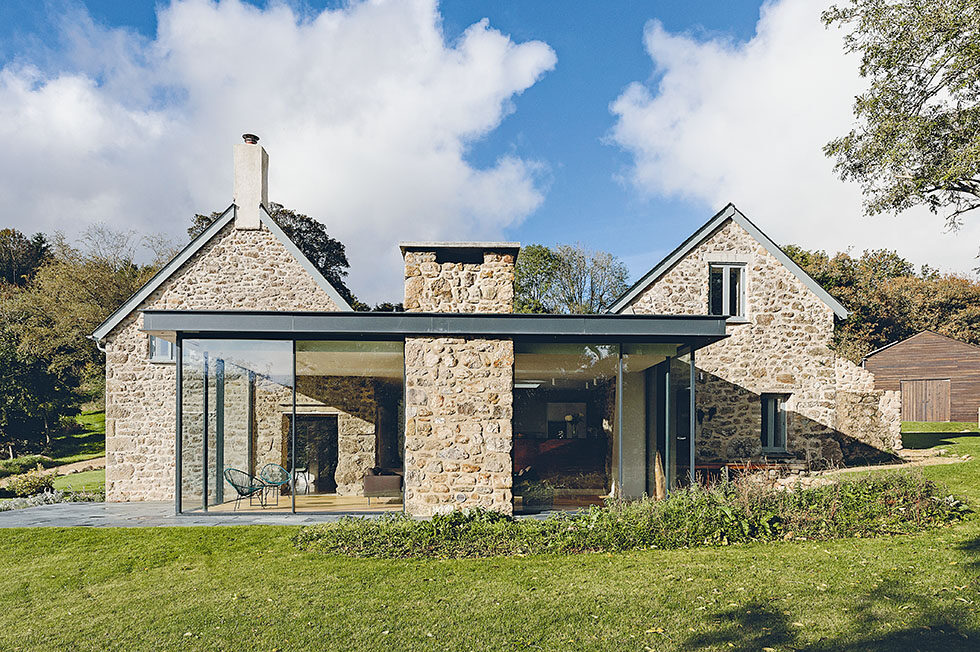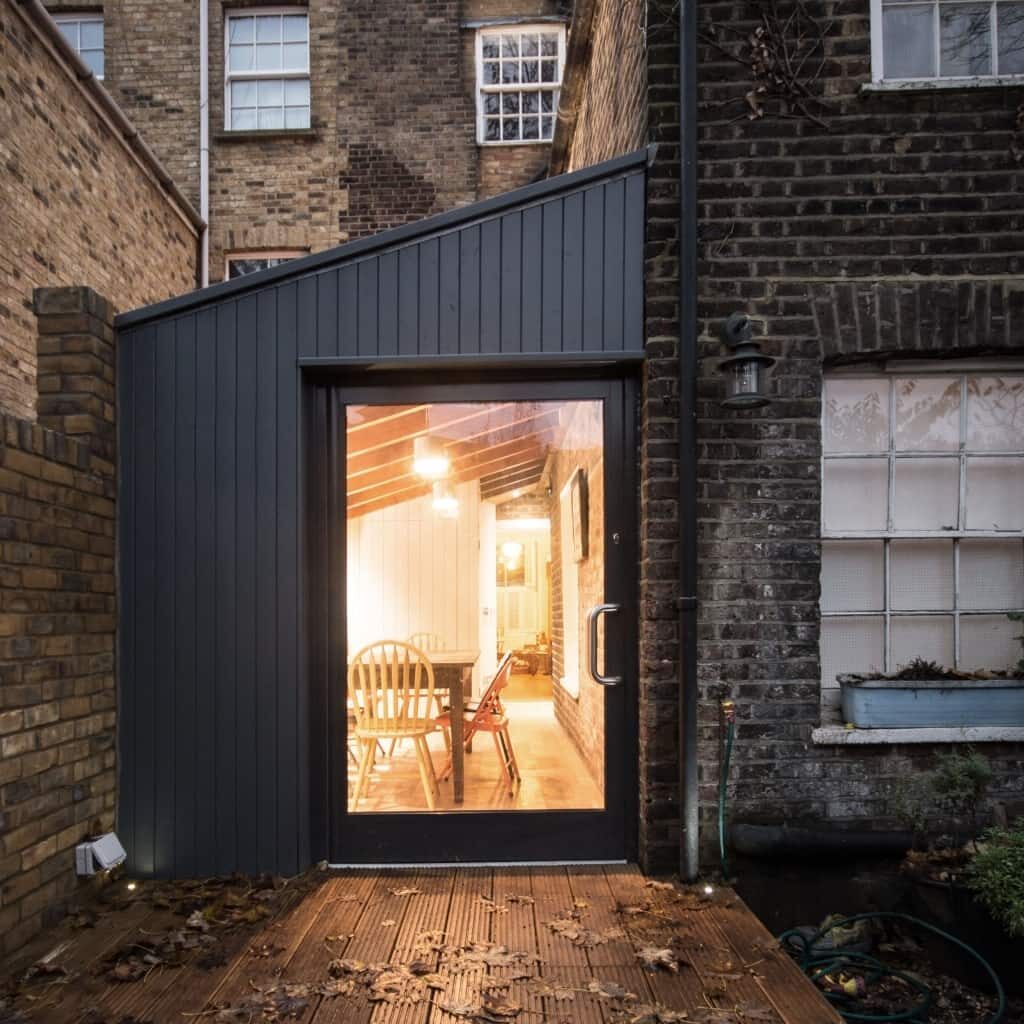Sketch Planning Options
A Pre-Planning Sketch Proposal can help to solidify the concept, initially helping to understand the build requirements and constraints. It can be submitted for discussion with the Planners and relevant parties for approval to move forward with the proposed scheme.
Full Planning & Building Regulations
From Planning Proposals to Building Regulations for Local Authority approvals. We supply CAD planning layout drawings at A3, 1:50 or 1:100 scale for Planning and comprehensive CAD Building Regulations drawings at 1:50. We use A3 drawings, to make it easy for the contractor on site and also can be easily printed.
Structural Design and Engineering
From Planning proposals to Structural Engineering, we have the in-house capabilities to enable a cohesive, seemless process where the Engineering Design and Layout is first approved by the Engineer.
Sketch the proposal
We can provide quick internal and external sketch visuals of the proposal, which is an ideal tool to convey the volume of the internal space, the look and feel and material selection for approval.
Interior and Exterior
We can explore and align the Interior Look & Feel with the External Architecture, creating vistas and seemless connection with garden and external landscaping.
From single storey extensions to grade 2 listed structures





