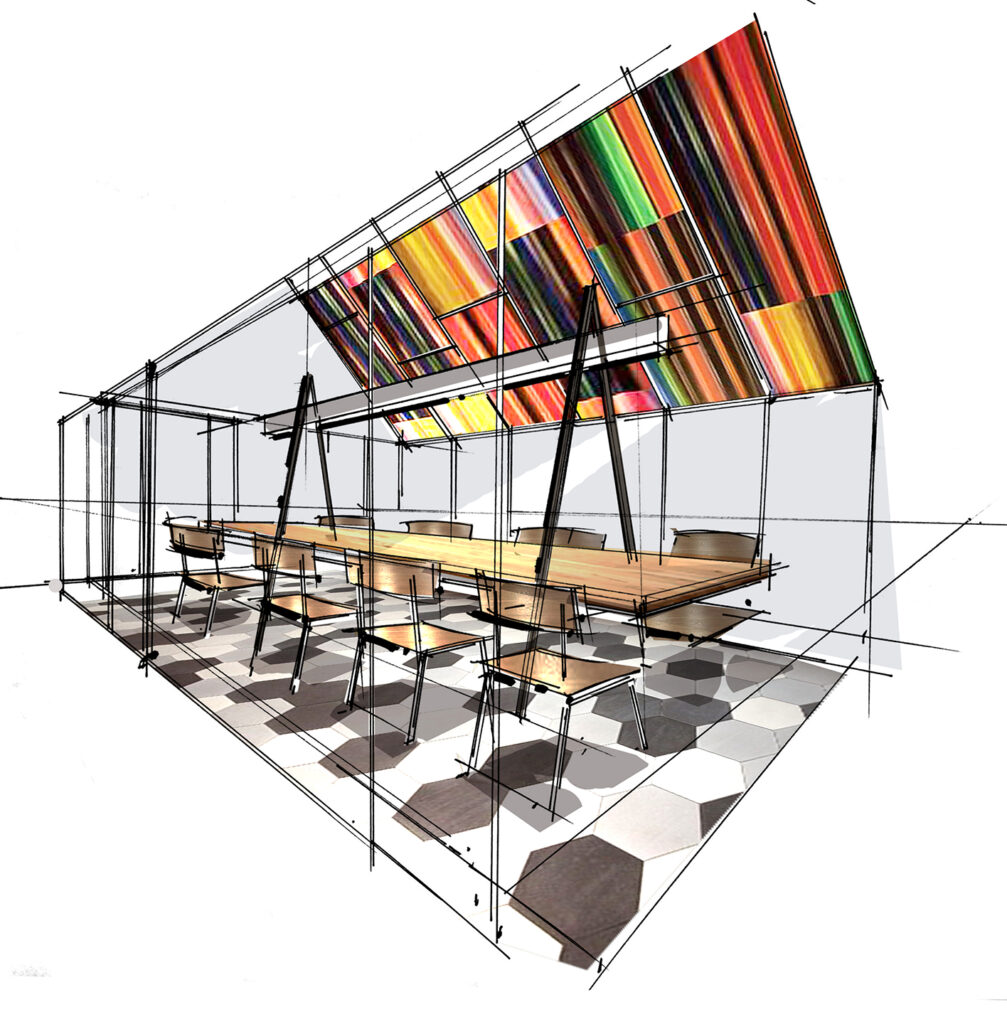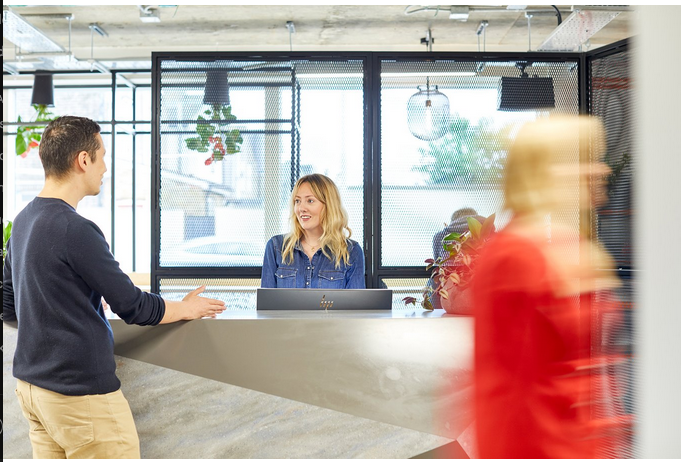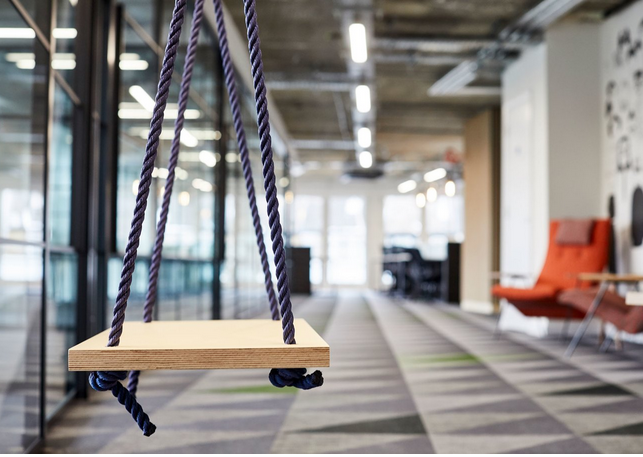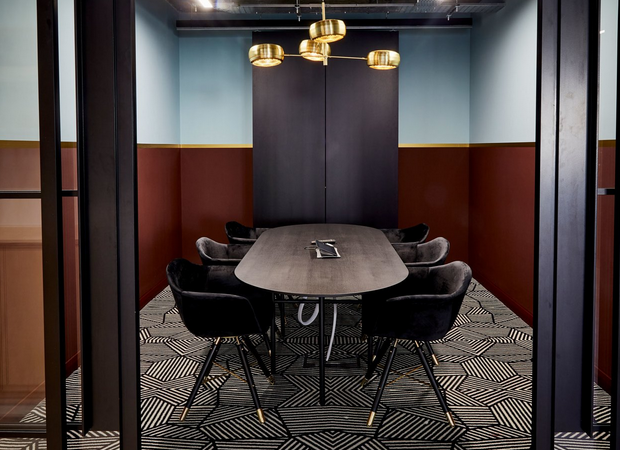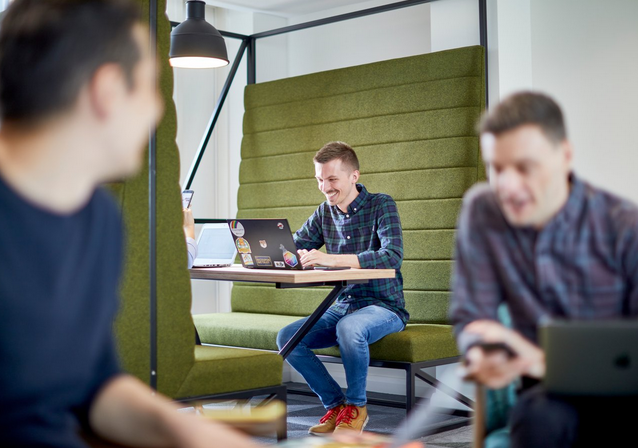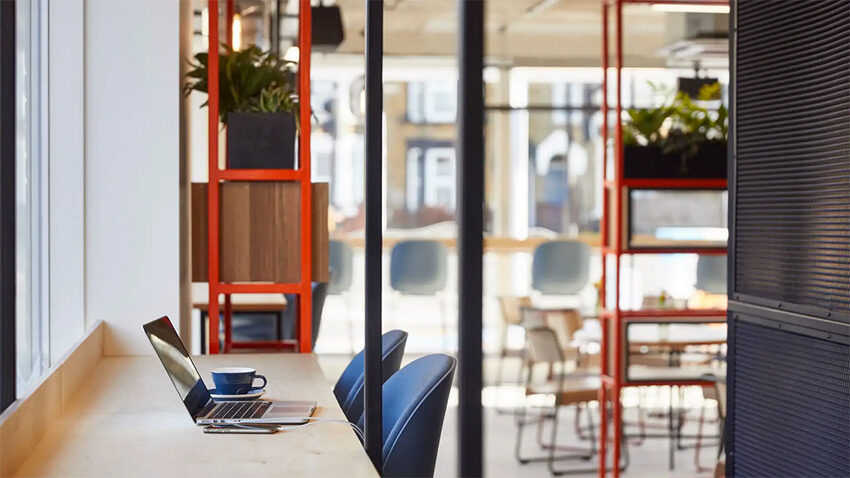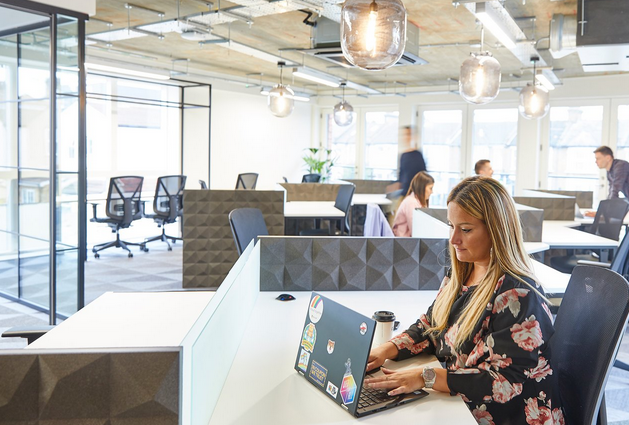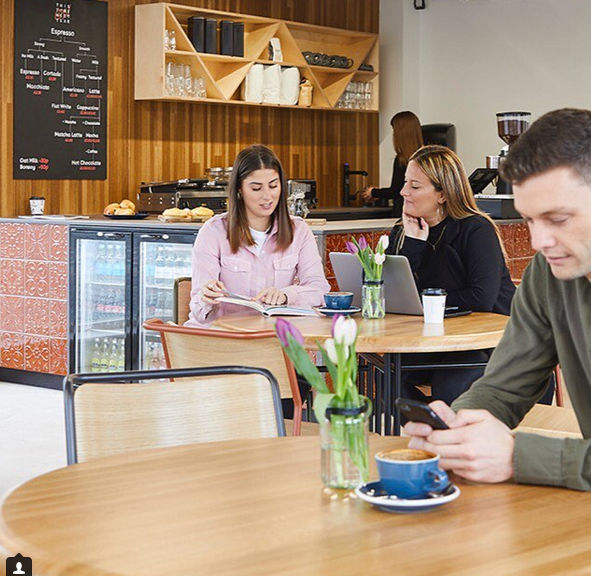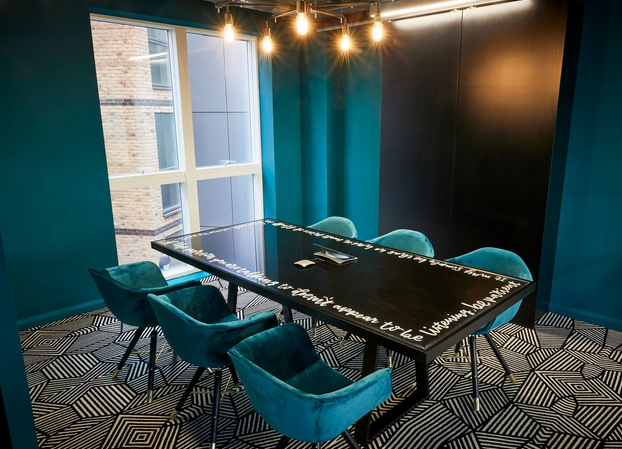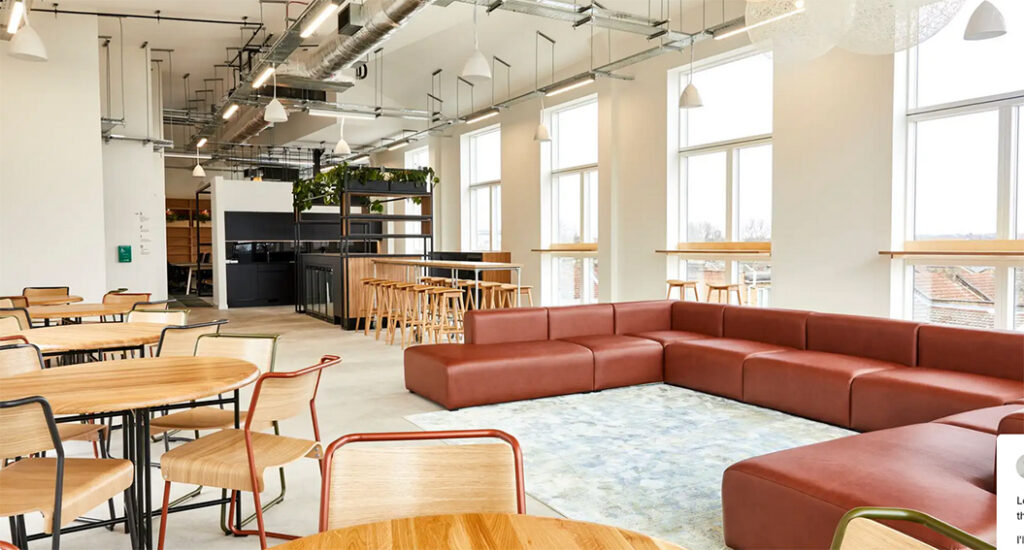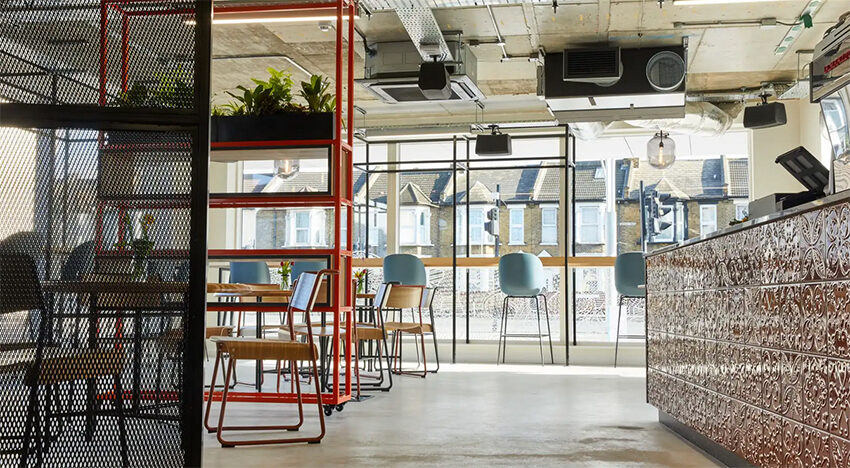THIS TIME NEXT YEAR
A collaborative 'WeWork'-style workplace design concept spanning three floors. The ground level features a welcoming meet-and-greet zone, lockers, storage, and dynamic bump zones. The top floor offers a vibrant café and flexible working space, while all floors incorporate a mix of formal and informal meeting areas, as well as thoughtfully designed breakout zones to foster creativity and collaboration
MATERIALS AND SPECIFICATION
An eclectic mix of materials and finishes from an industrial look and feel., use of timber and steel through to soft fabrics and vibrant poppy colours.
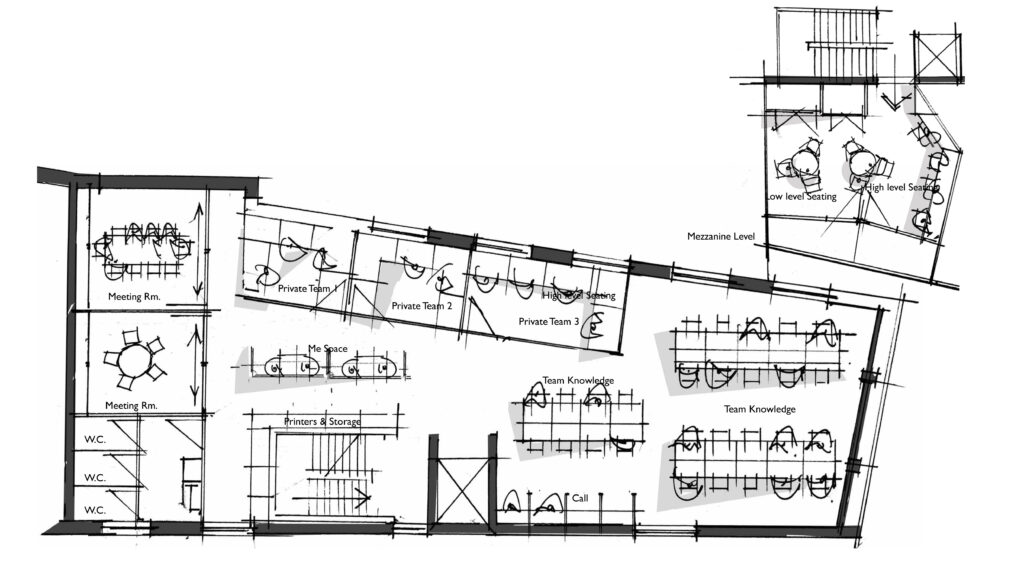
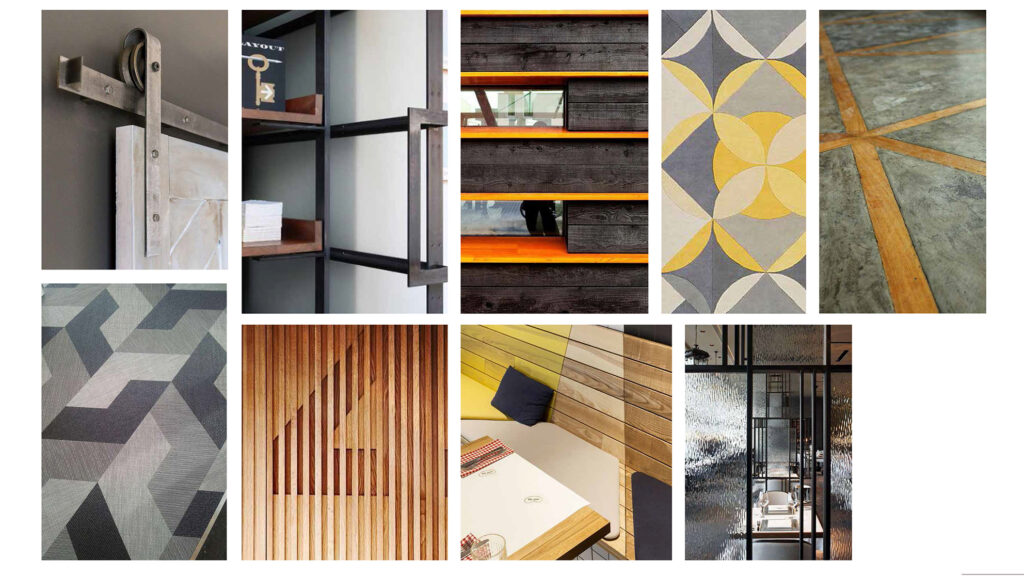
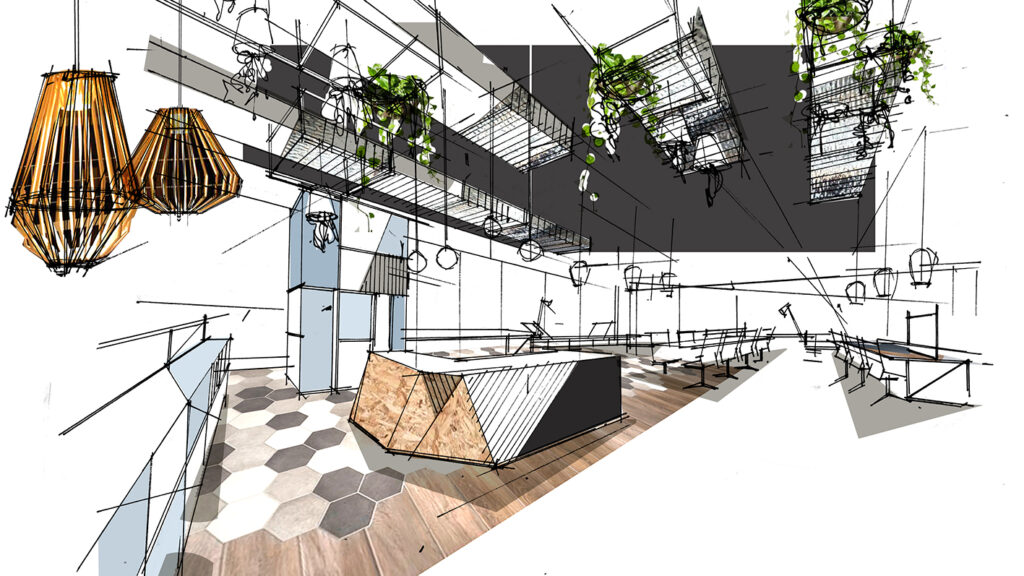
HUMAN SCALE DESIGN PRINCIPLES
A key design consideration was creating a sense of human scale. The interior fit-out incorporates engaging and intriguing architectural elements, while the use of planting and soft fabrics enhances warmth and comfort, adding a human touch to the space.
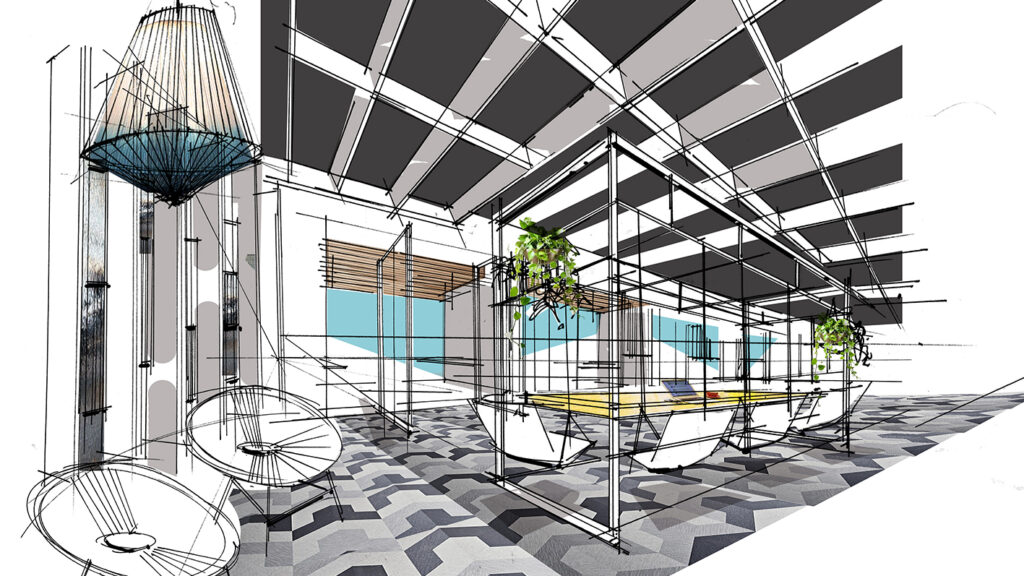
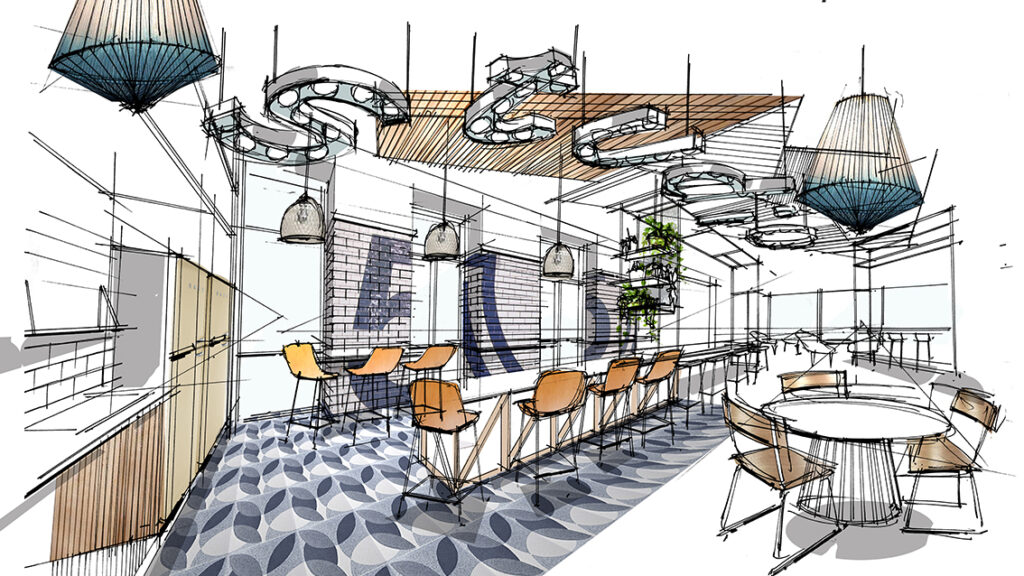
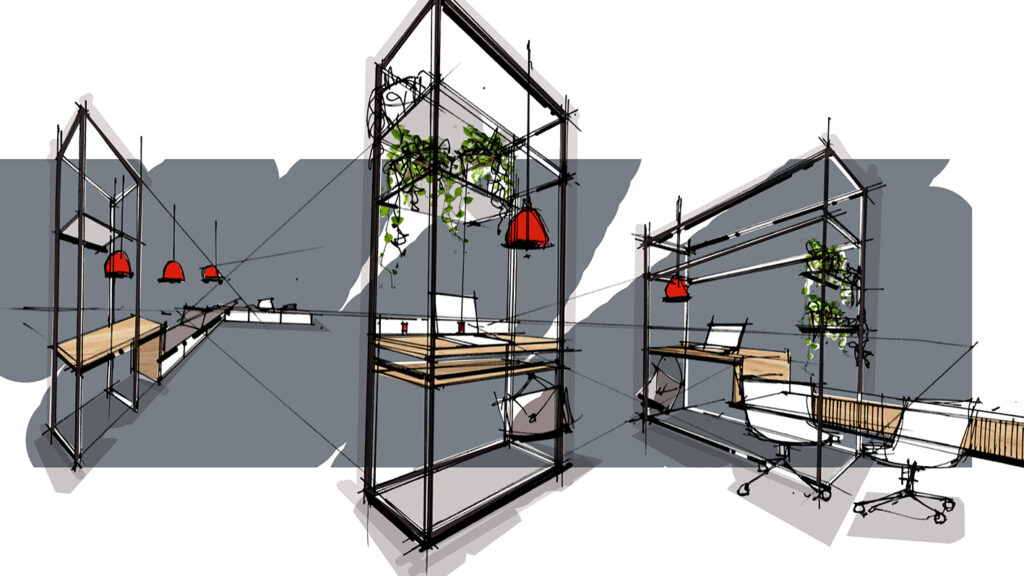
FLEXIBLE & MODULAR
A modular, configurable seating, workspace, and meeting system featuring a simple open frame that integrates flexible elements, allowing for dynamic and adaptable configurations.
